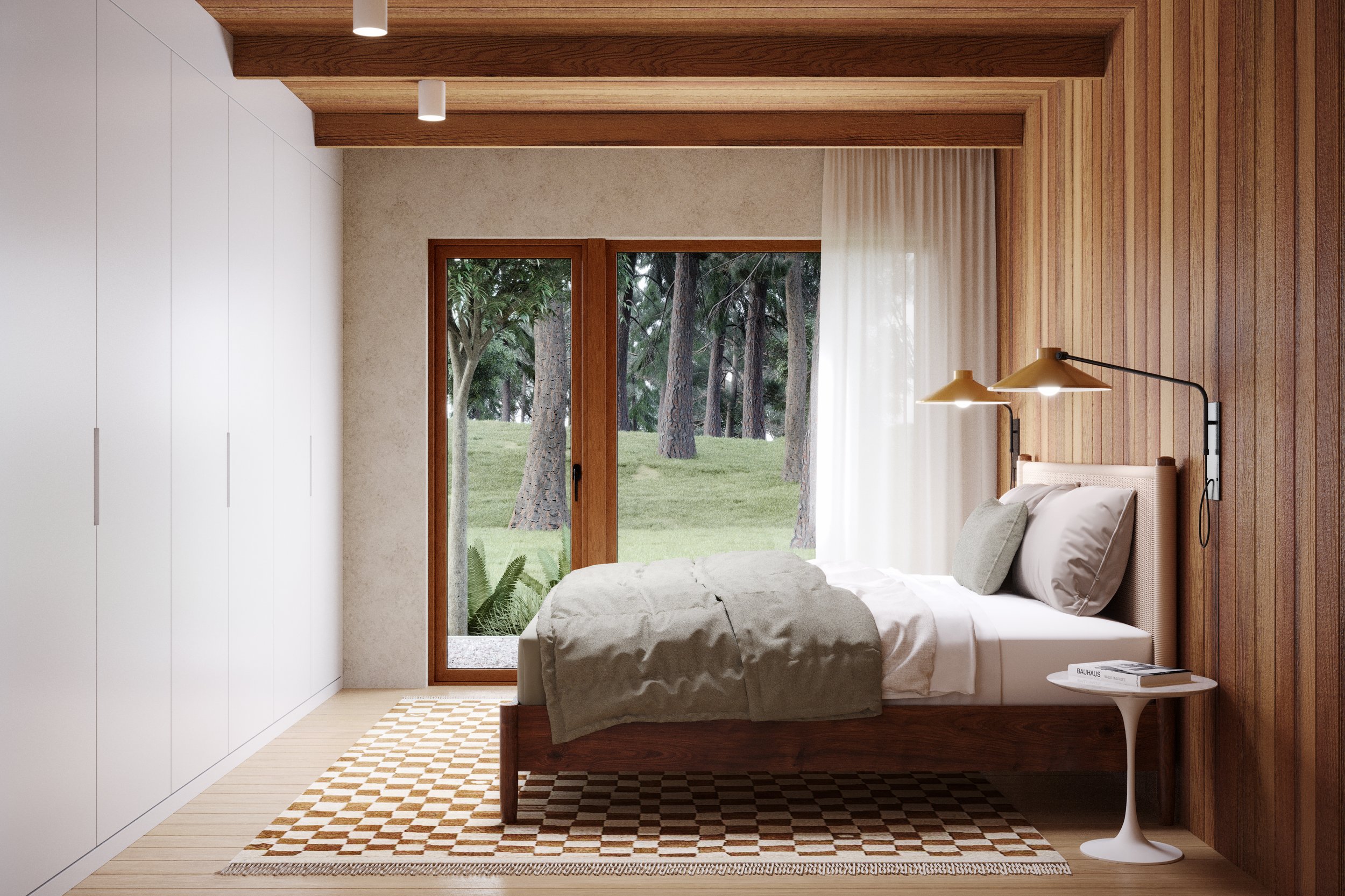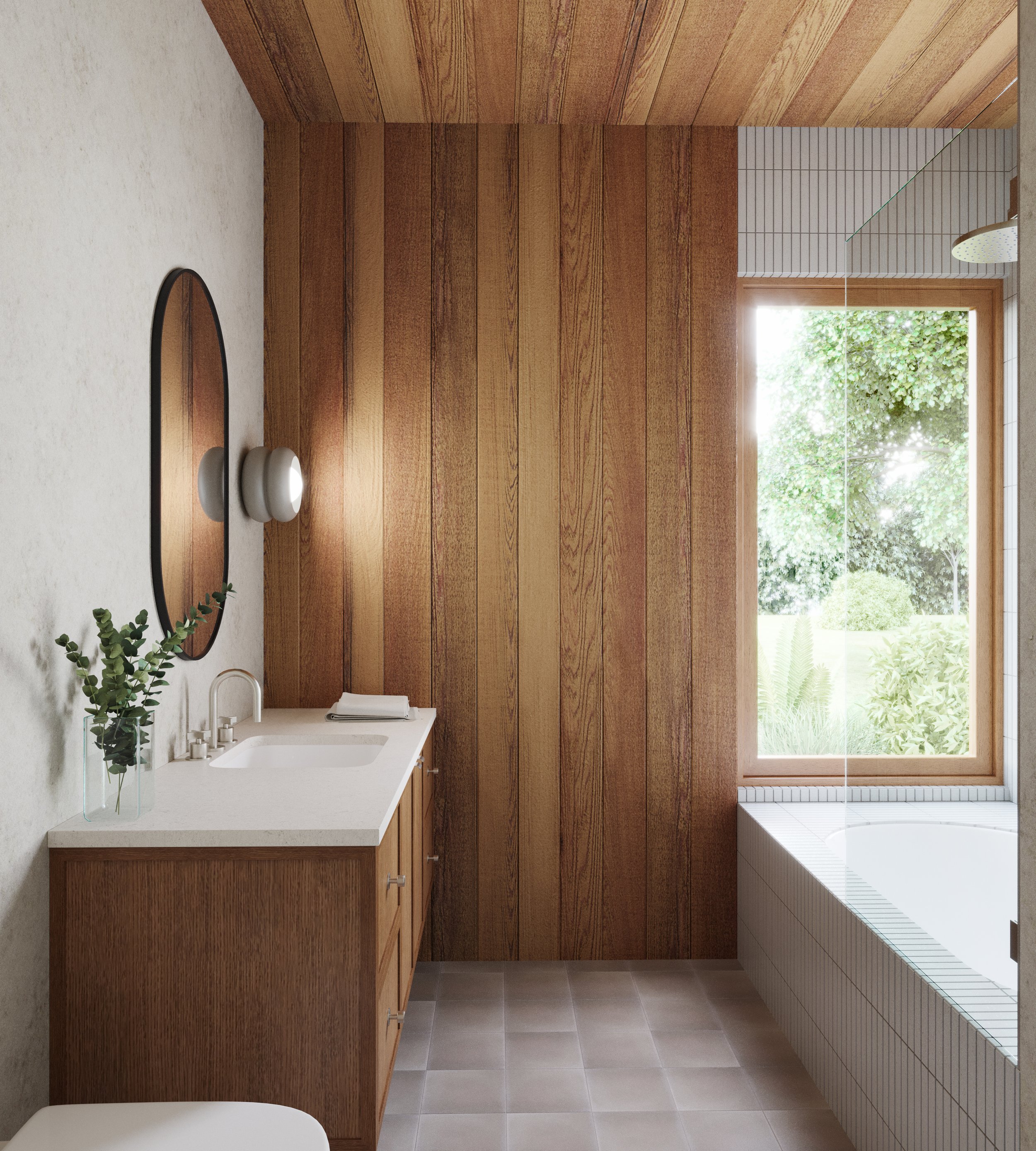
Mill Valley
$6,600
quintessential mid century living
Mill Valley is close to 2,000 square feet of living space with a central communal area allowing for maximum natural light. The open concept facilitates flow of movement and interactions while separate bedrooms and bathrooms in each wing allow for quiet solitude. Relax on the back porch surrounded by nature or in the private front courtyard. Nature is at the heart of this home; red cedar walls and ceilings with picture windows capturing outdoor views.
-
1,934 sq. ft. (74' Length x 51' Width)
Approx. 19' (top of foundation to roof peak)
3 bedrooms
2 full bathrooms
Laundry room
Cathedral ceiling, wood beams and skylights
Wood burning fireplace
Front courtyard -
Exterior elevations
Foundation plan
First floor plan
Roofing plan
Building cross sections
Kitchen details & elevations
Bathroom plan & elevations
Wall sections & assembly details
Window & door schedules
Lighting plan -
CA $465,000 - CA $685,000
** National Canadian average for ballpark medium to high figures. Contact a local contractor for a precise quote.
Note
Please allow 24 hours for your plans to be personalized and stamped by our architectural team. A PDF version of the plans will be sent by email and you will receive a physical printed version (24” x 36”) by express shipping. The Design Box, if added, will also be sent by express shipping.
Read more about our exclusive “Design Box”.
FLOOR PLAN











