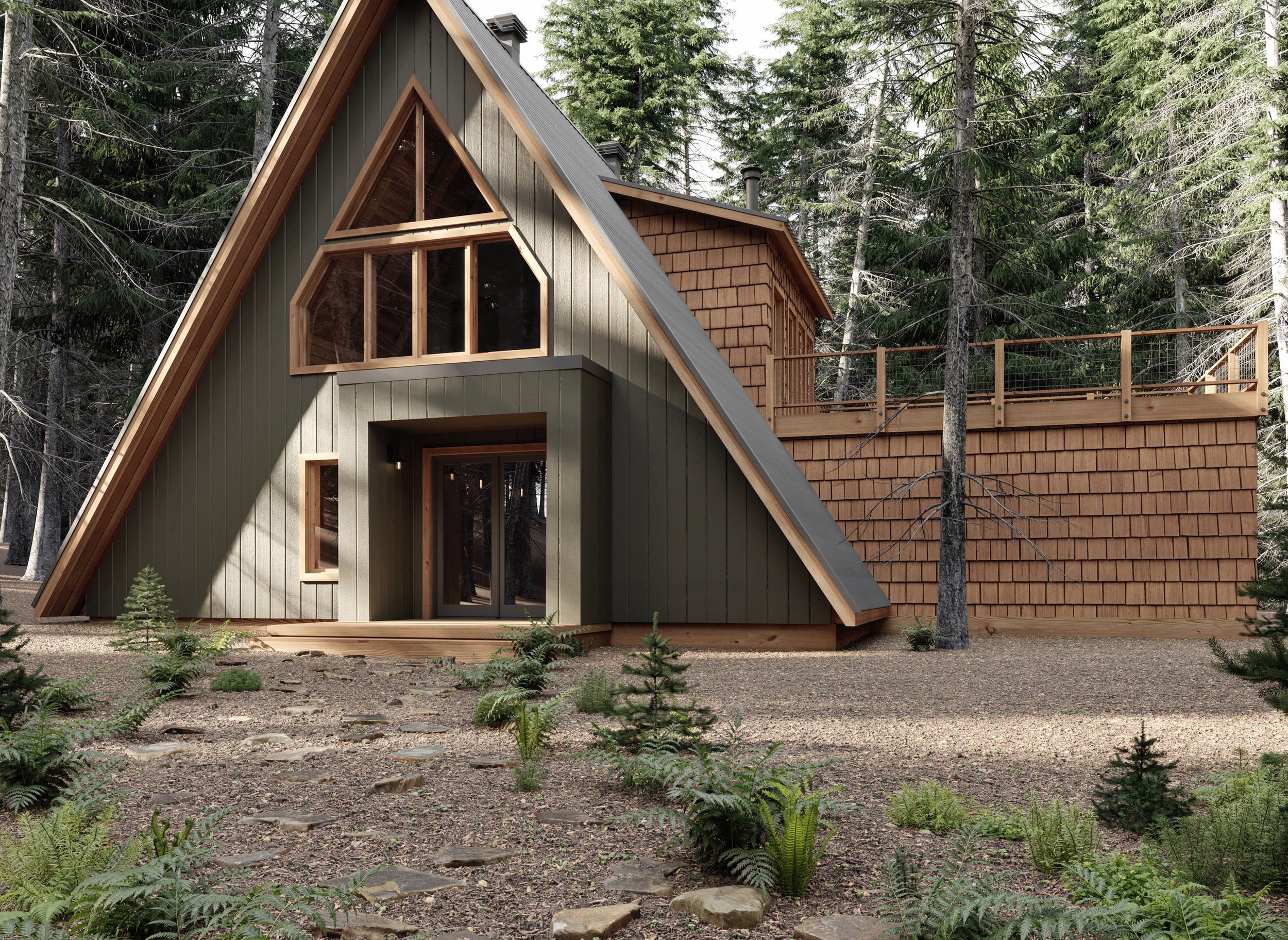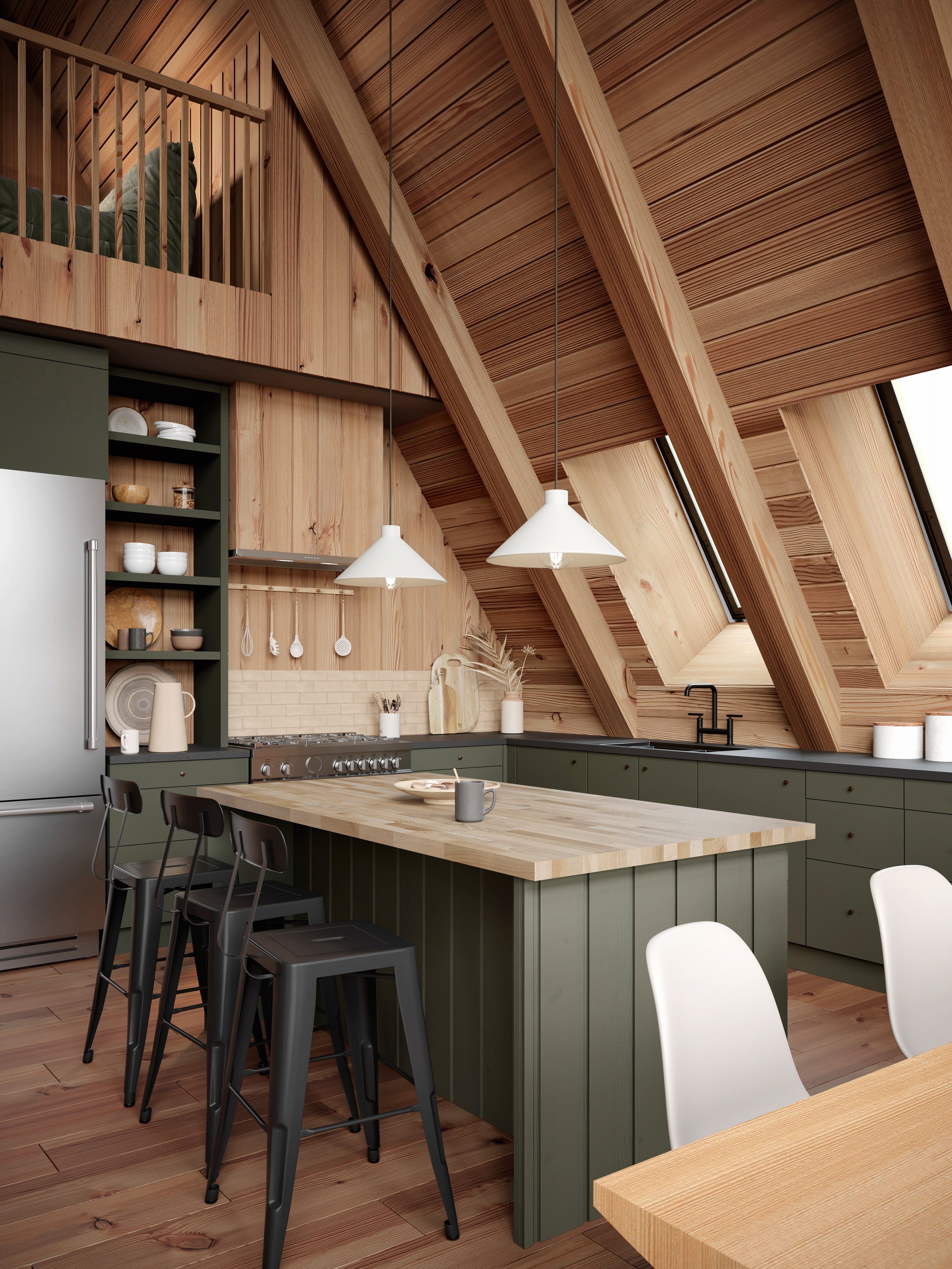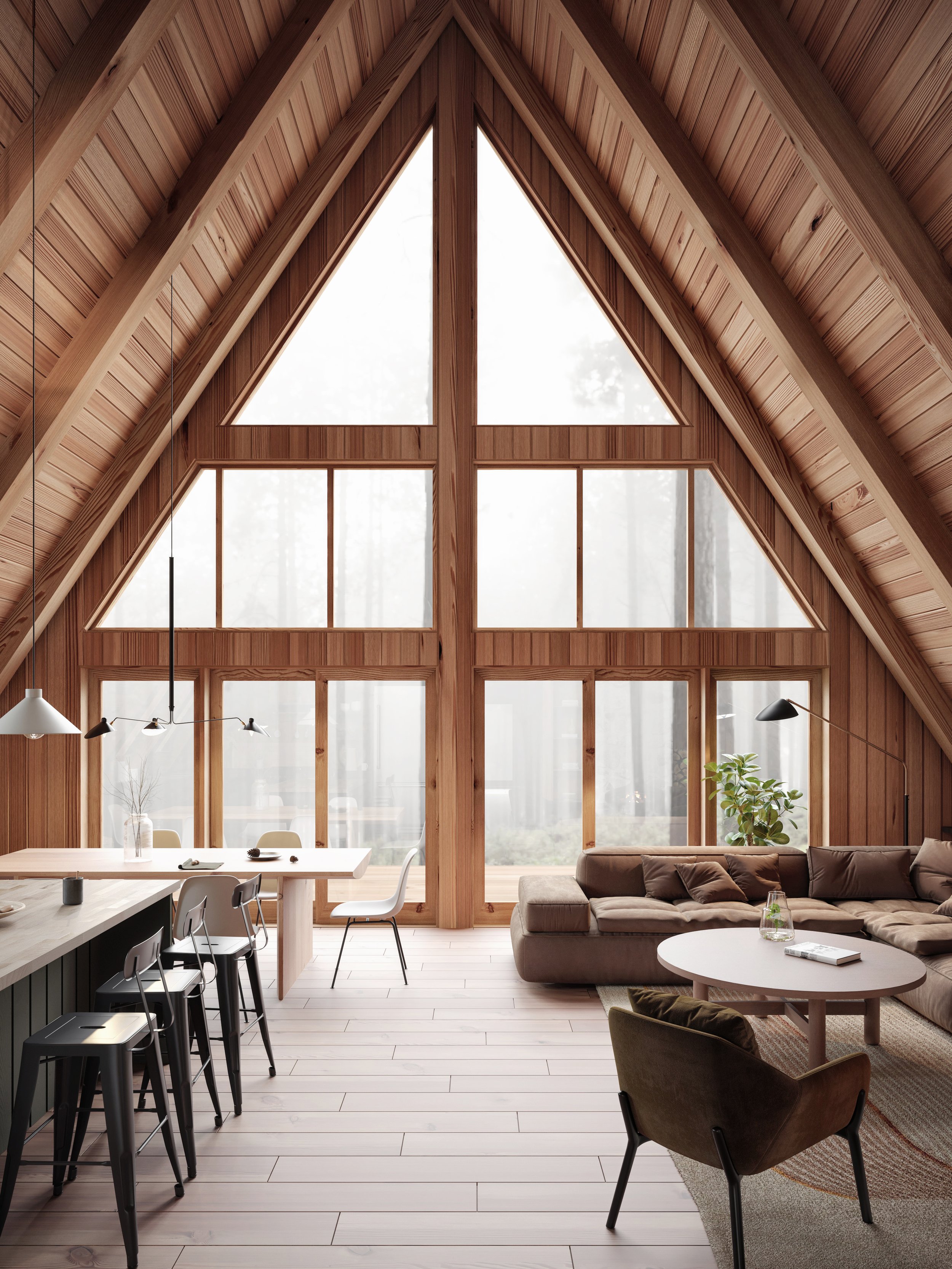
SHERWOOD
$6,600
our a-frame cabin
Sherwood is our take on the classic A-Frame cabin, richly appointed with wood ceiling and walls, a high pitched roof and large windows. Ideal for everyday living, it features an open main area with a floating wood stove for cozy nights, along with 3 bedrooms and 2 bathrooms. There is a pantry for extra storage off the kitchen and built-in bookshelves in the living room. The mezzanine opens onto a rooftop terrace, an ideal spot to do some work or simply relax. Our Sherwood home is the perfect place to gather and unwind.
-
2,582 sq. ft. (52'-6” Width x 58’ Depth)
Approx. 29'-6” (top of foundation to roof peak)
3 bedrooms
2 full bathrooms
Combined mudroom & laundry room
Mezzanine
Floating wood stove
Rooftop terrace -
Exterior elevations
Foundation plan
First floor plan
Second floor plan
Roofing plan
Building cross sections
Kitchen details & elevations
Bathroom plan & elevations
Wall sections & assembly details
Window & door schedules
Lighting plan -
CA $515,000 - CA $695,000
** National Canadian average for ballpark medium to high figures. Contact a local contractor for a precise quote.
Note
Please allow 24 hours for your plans to be personalized and stamped by our architectural team. A PDF version of the plans will be sent by email and you will receive a physical printed version (24” x 36”) by express shipping. The Design Box, if added, will also be sent by express shipping.
Read more about our exclusive “Design Box”.
main level
second floor












