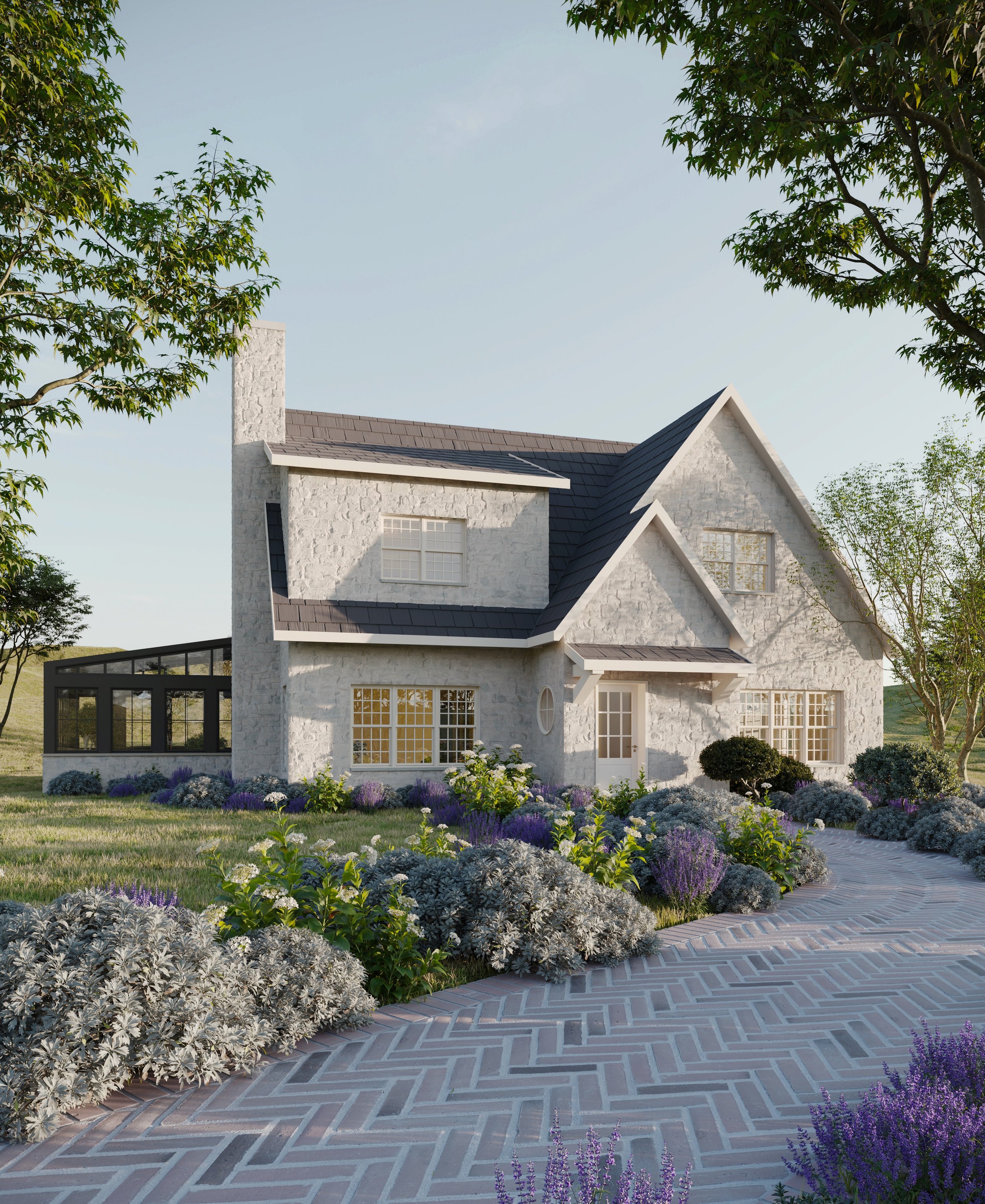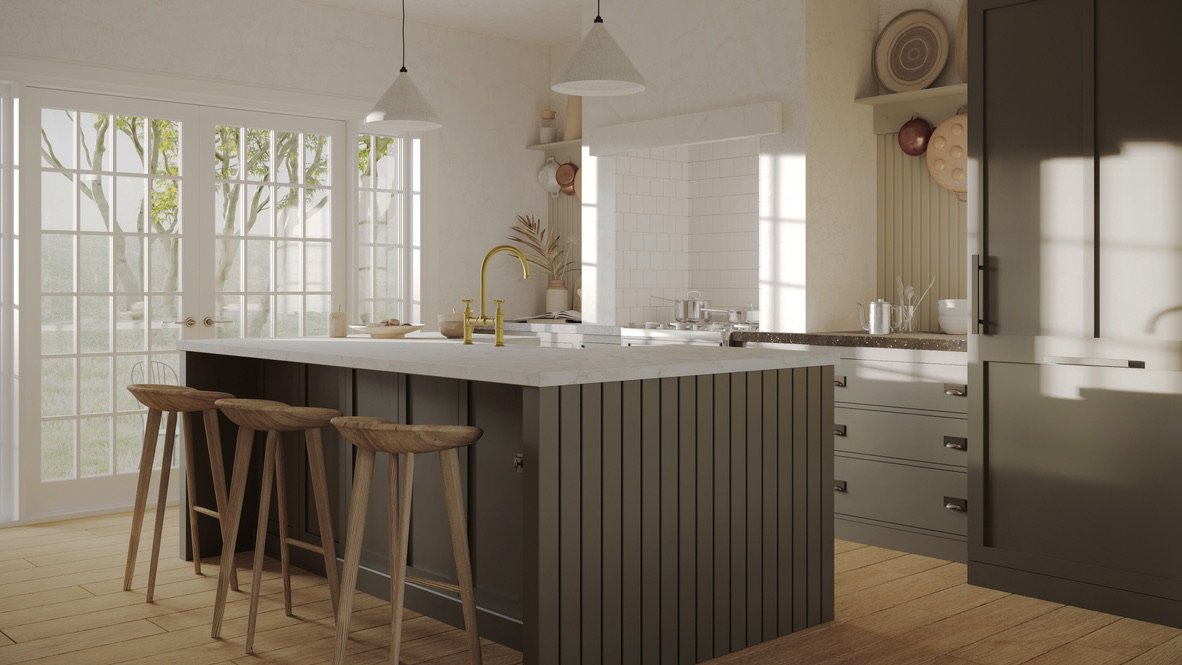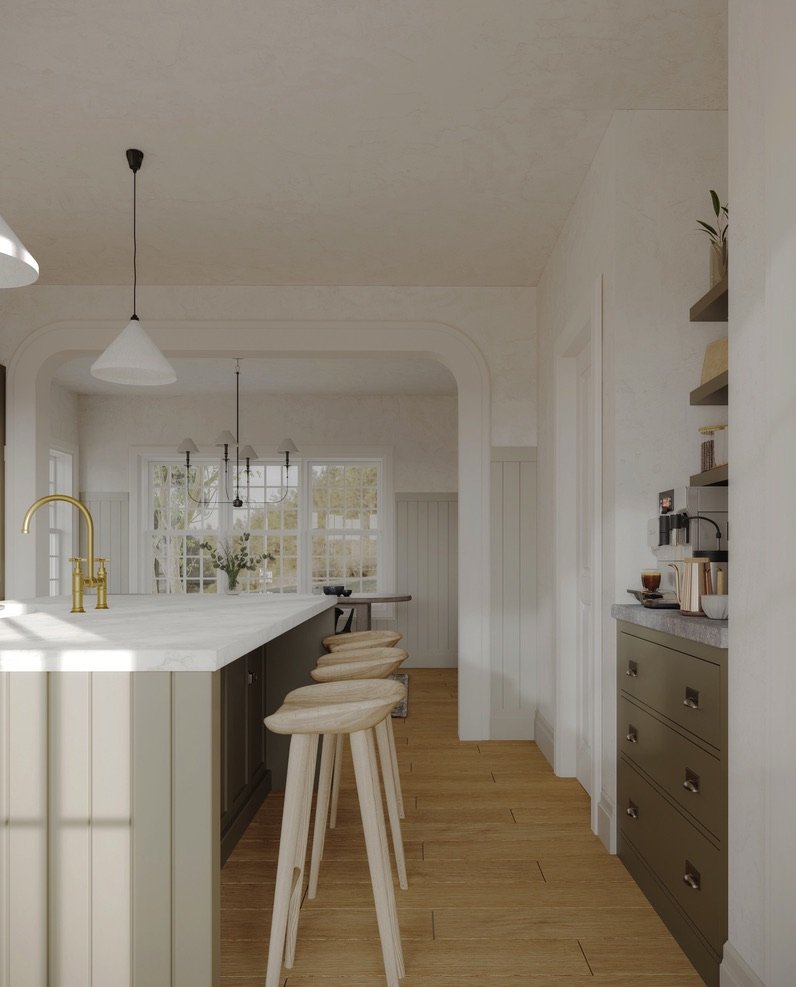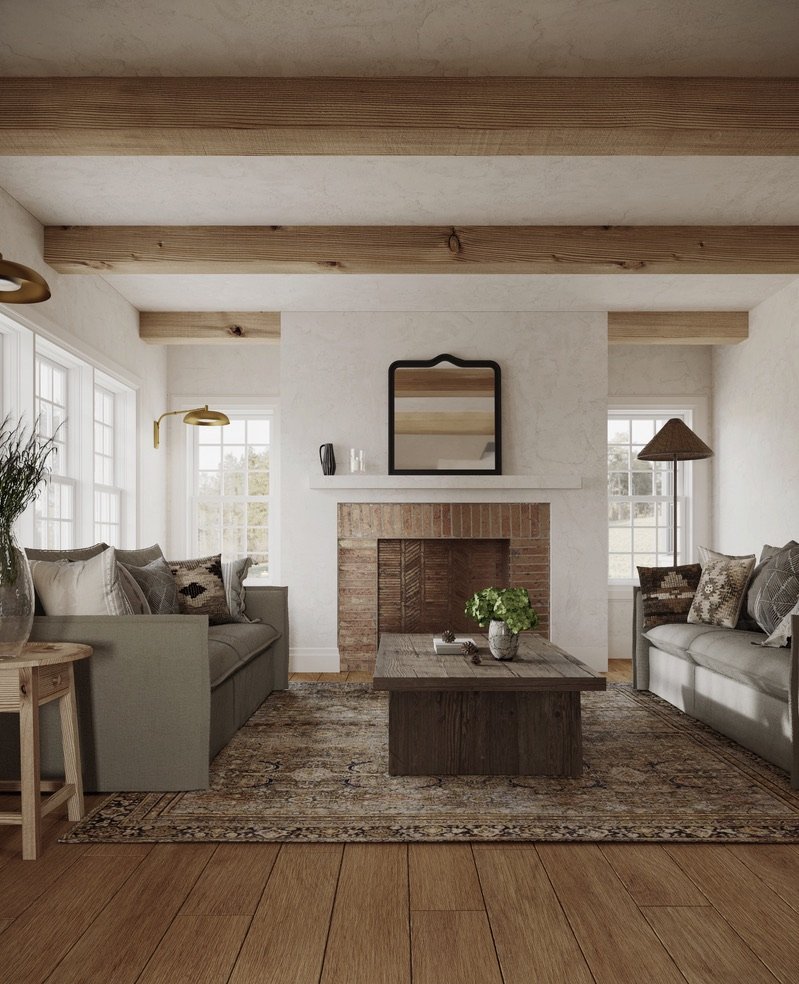
Wensley Cottage
$6,600
The english countryside
Step into this cozy 2,300 square foot home and be transported to the English countryside. Wensley Cottage’s traditional floor plan features separate dining and living rooms on the ground floor plus 3 bedrooms and 2 bathrooms on the upper floor. The large kitchen is filled with light from French doors leading to the breakfast patio and windows overlooking the backyard. The multi-purpose laundry/mudroom provides easy access to the greenhouse and garden. Wensley Cottage, full of character and a quaint village vibe, is ideally suited for family living.
-
2,304 sq. ft. (40' Length x 39'-6” Width)
Approx. 27' (top of foundation to roof peak)
3 bedrooms
2 full bathrooms + 1 powder room
Combined mudroom & laundry room
Wood burning fireplace
Greenhouse -
Exterior elevations
Foundation plan
First floor plan
Second floor plan
Roofing plan
Building cross sections
Kitchen details & elevations
Bathroom plan & elevations
Wall sections & assembly details
Window & door schedules
Lighting plan -
CA $495,000 - CA $690,000
** National Canadian average for ballpark medium to high figures. Contact a local contractor for a precise quote.
Note
Please allow 24 hours for your plans to be personalized and stamped by our architectural team. A PDF version of the plans will be sent by email and you will receive a physical printed version (24” x 36”) by express shipping. The Design Box, if added, will also be sent by express shipping.
Read more about our exclusive “Design Box”.
main level
second floor












